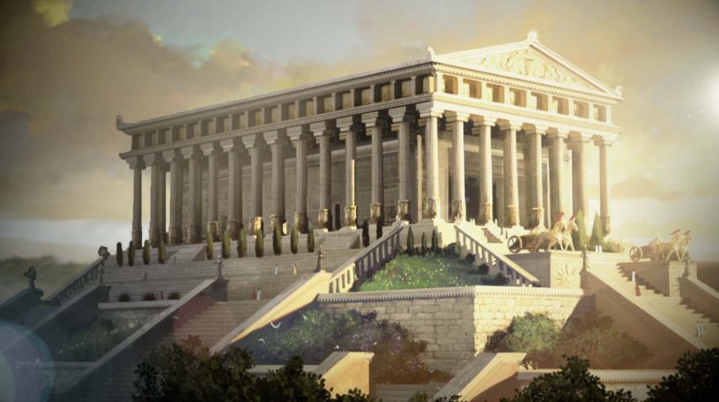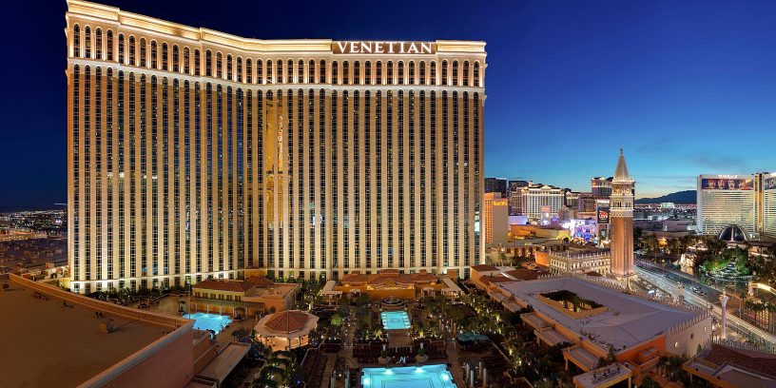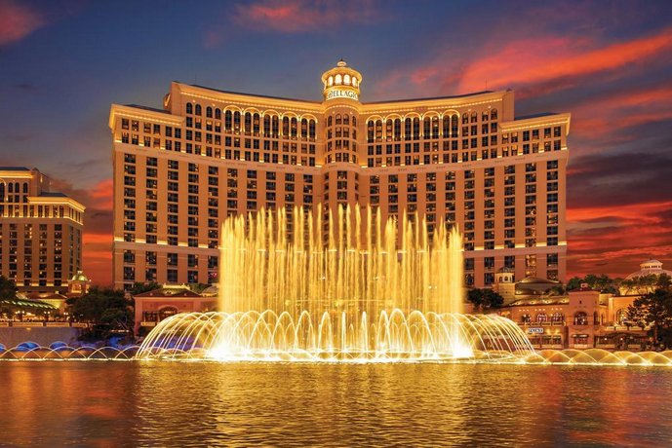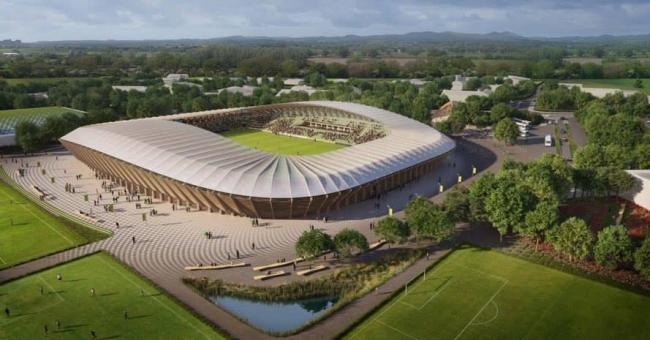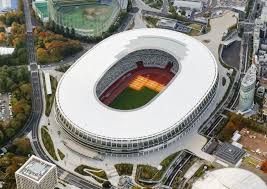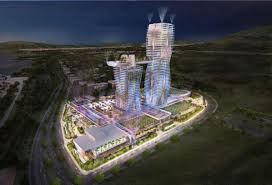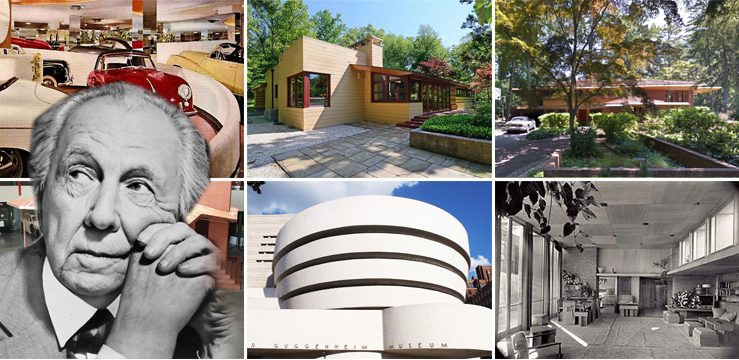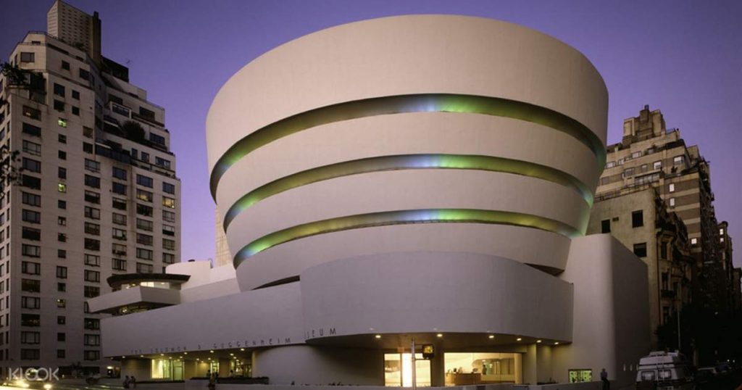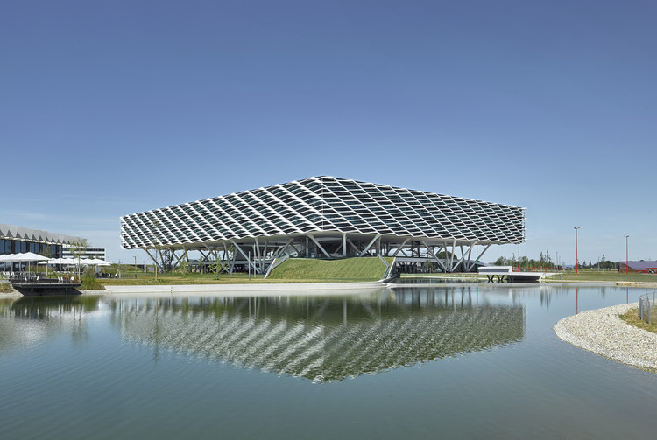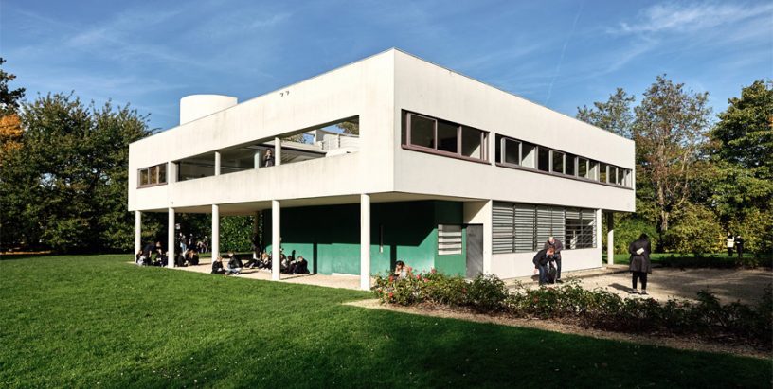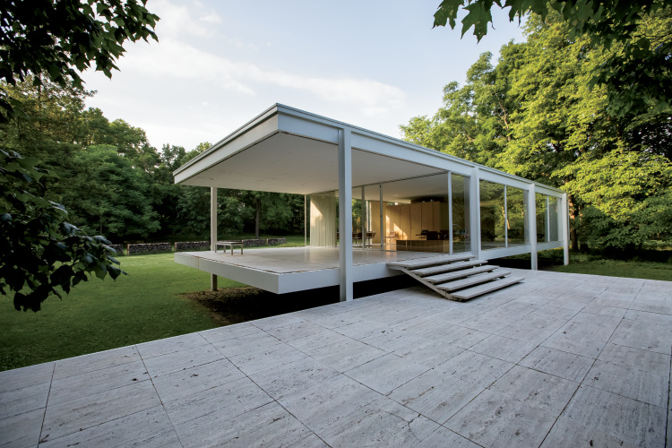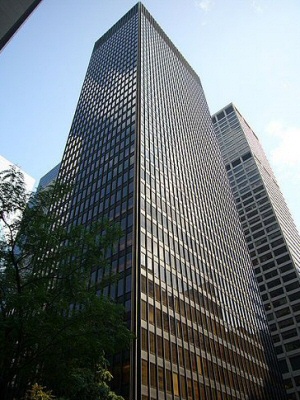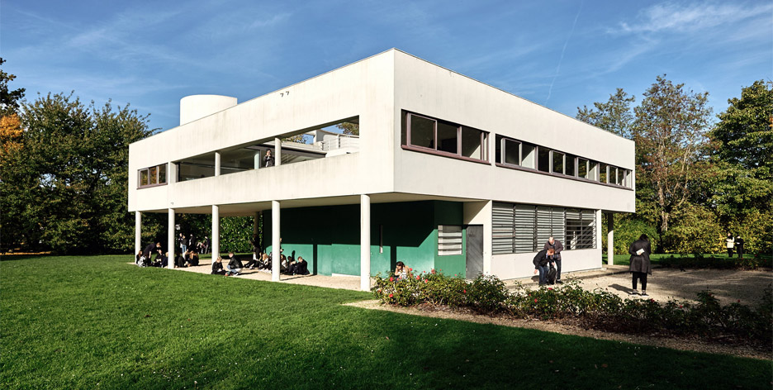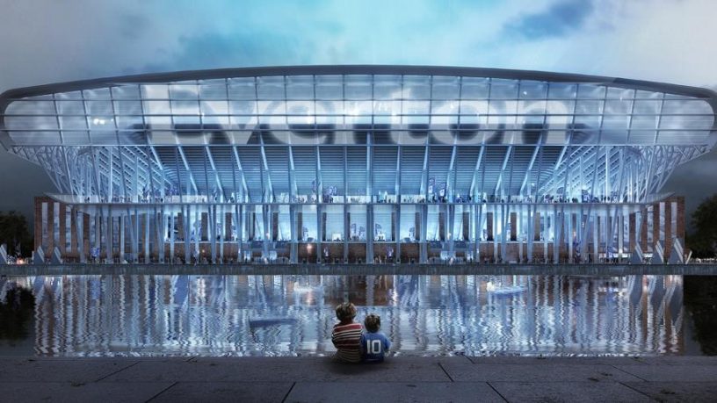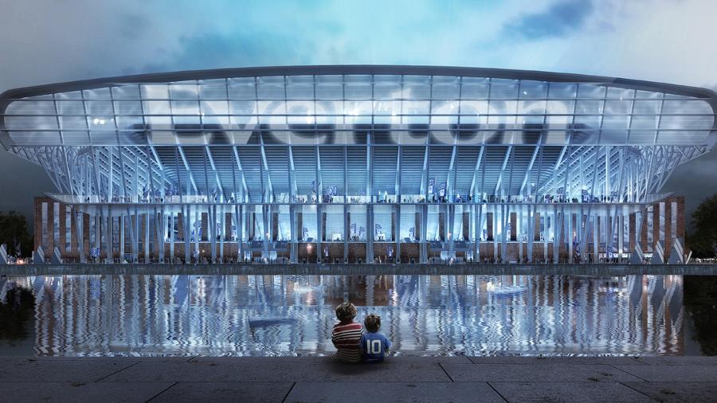Hanging Gardens of Babylon (Iraq)
Babylon Hanging Gardens is a work built by King Nebuchadrezzar II in 603 BC to satisfy his wife’s nostalgia for the homeland of Medes. In the hanging garden there is a system of fountains consisting of two large wheels connected by chains with wooden barrels.
As the wheel spins, the chain and the water tank move as well, bringing the water from a tank below up high to water the plants. To water the garden’s flowers and plants, the slaves had to take turns bringing water from the river Euphrates to the garden.
Temple of Artemis (Turkey)
The wonderful marble temple dedicated to the Greek goddess Artemis was completed around 550 BC in Ephesus, near the present day town of Selçuk in Turkey.
The 115m long temple, 55m wide, consists of 120 stone columns, each 20m high is said to hold many delicate works of art, including the bronze statue of Amazon.
In 356 B.C.E., a man named Herostratus burned the temple, hoping to become immortal. In 262, the Goths burned the temple for a second time, and in 401 the temple was disrupted by the Christians. Only the foundation and some other parts of the second temple still exist to this day.
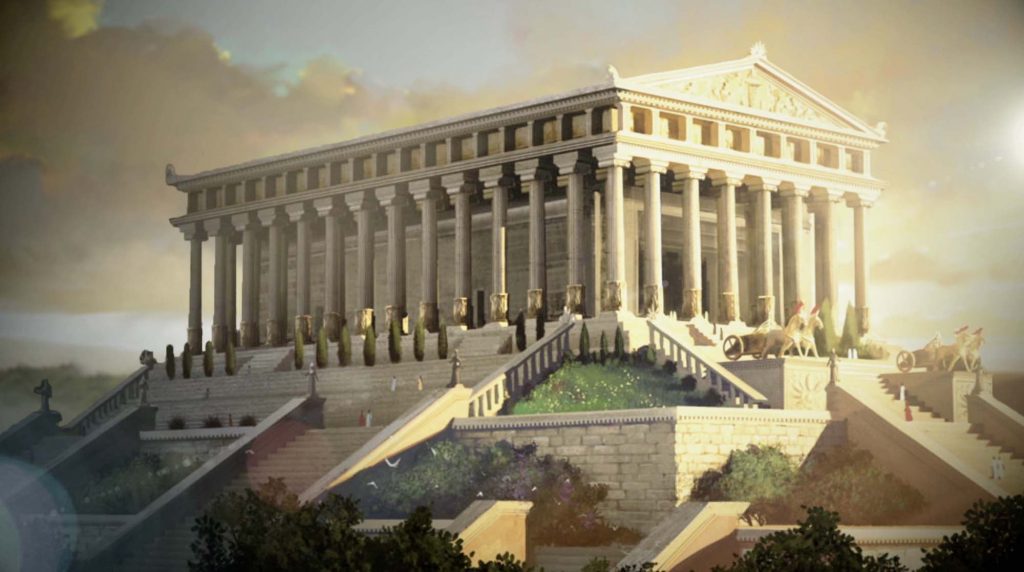
New Seven Wonders of the World
Statue of Christ the Redeemer (Brazil)
38m high Christ the Redeemer statue stands atop Corcovado mountain in Rio de Janeiro city of Brazil. The statue was erected in 1931 on the occasion of the 100th anniversary of the independence of Brazil.
30m high statue standing on a 7m pedestal. The head of the statue weighs 35.6 tons, is 3.7m high. Each arm weighs 9.1 tons. The distance between the fingers of the left and right hand is 23m.
This is the most famous statue of Jesus Christ and also the largest Art Deco monument in the world. With outstretched arms as if to embrace the entire city of Rio de Janeiro, the statue has become a symbol of peace and hospitality of the Brazilian people.
Great Wall (China)
This new world wonder was located along China’s northern border for centuries to prevent Mongol invasion. Built from the 5th century BC to the 16th century, it is the longest man-made project in the world, spanning 6,400km.
The most famous part can be mentioned at the Great Wall is the wall of the first Emperor of China – Qin Shihuang ordered to build around 200 BC. The Chinese have a famous saying: ” If you haven’t gone to the Great Wall, you won’t be a real man .”

