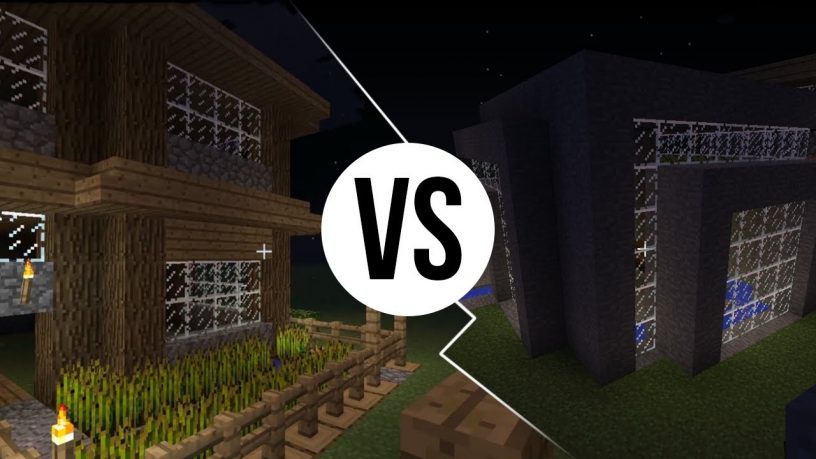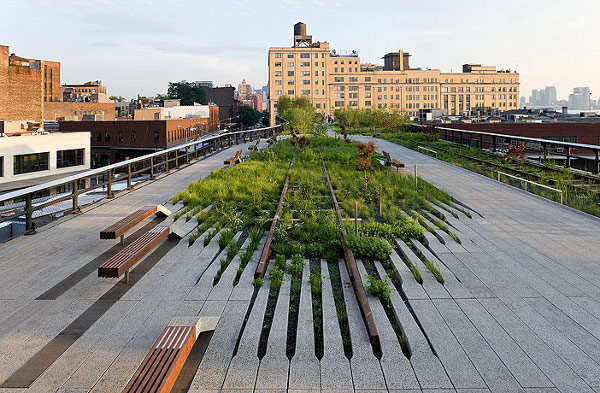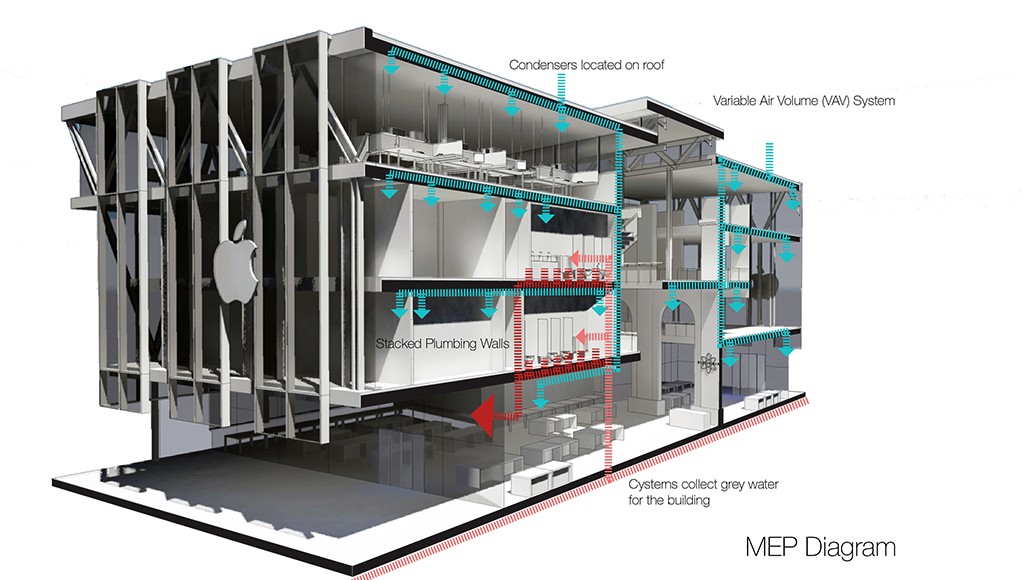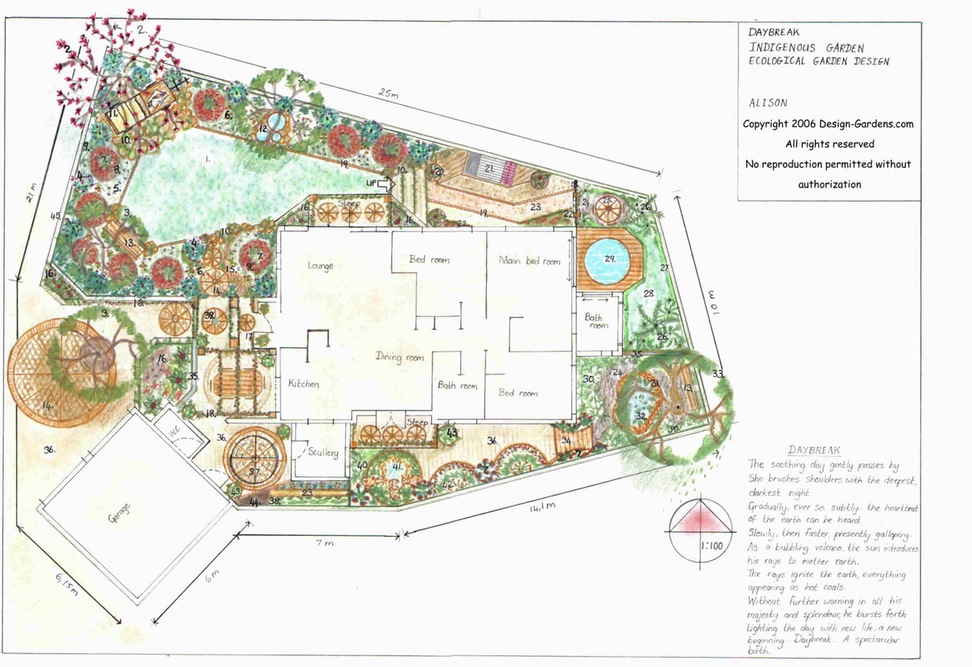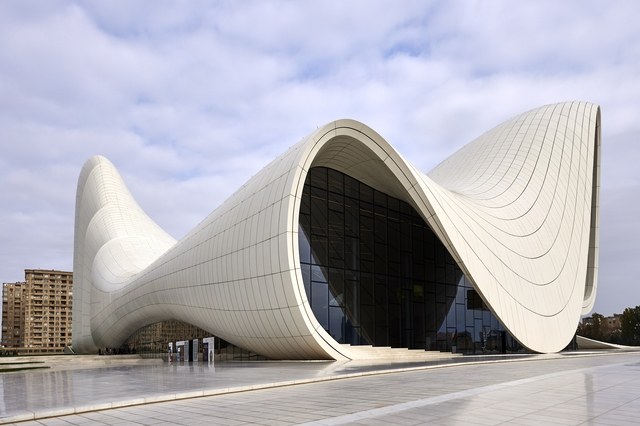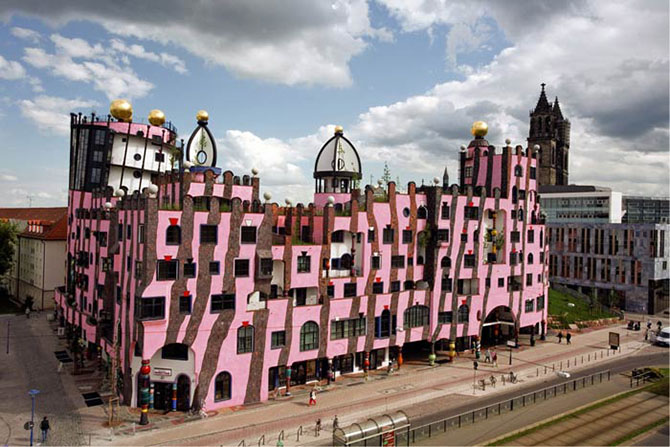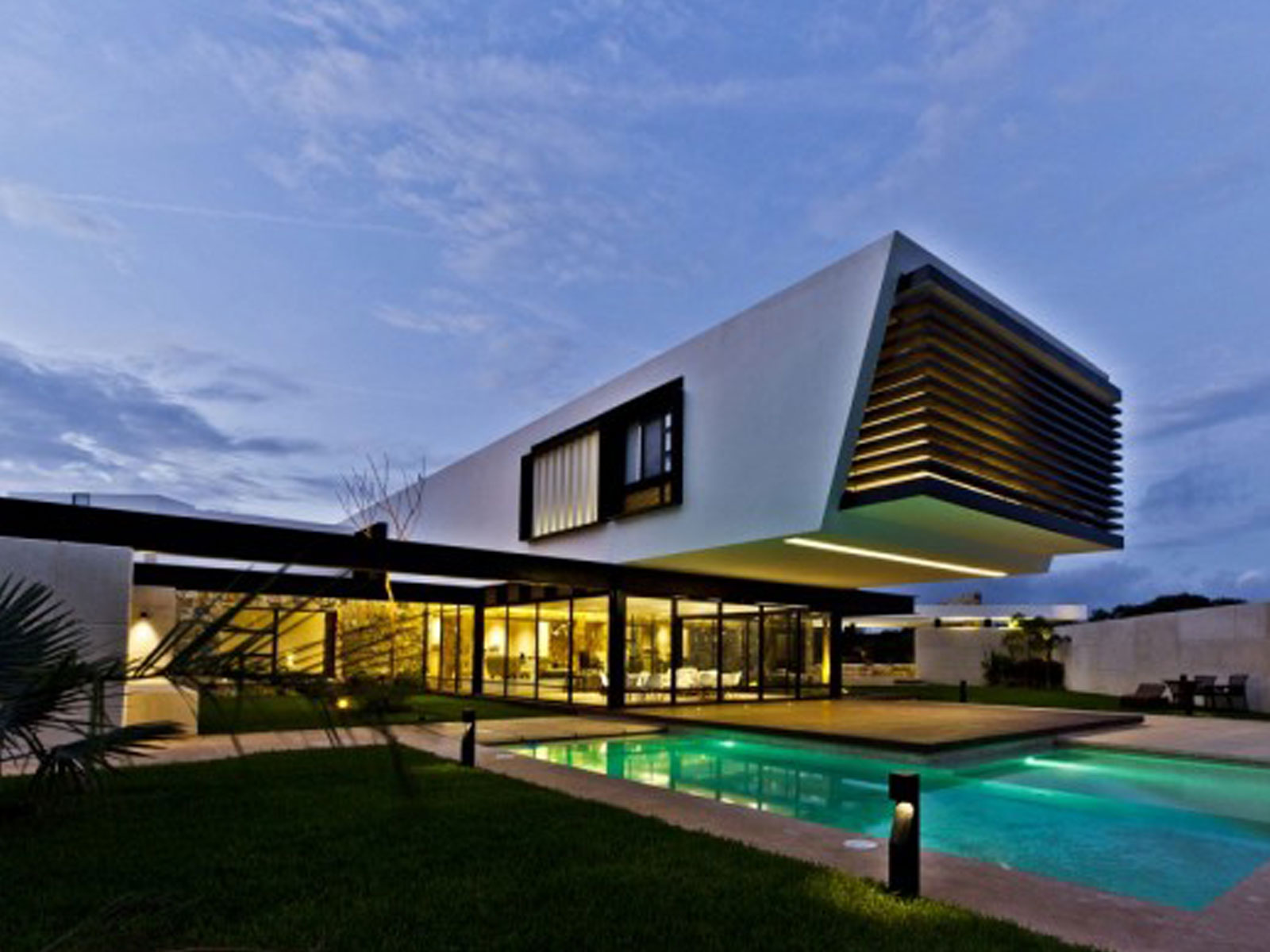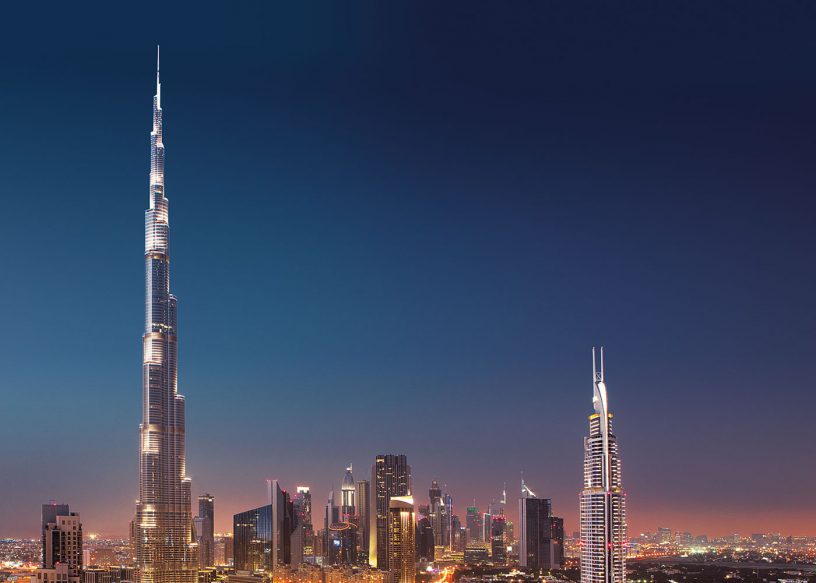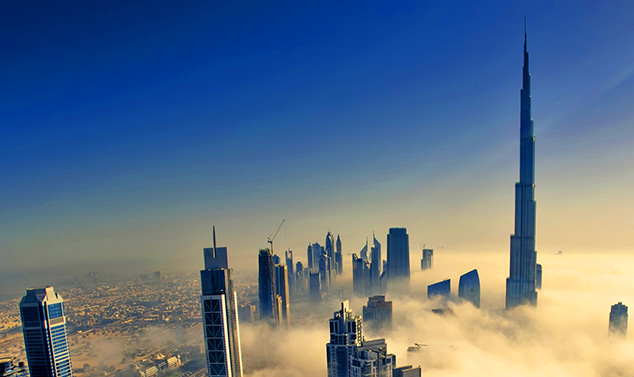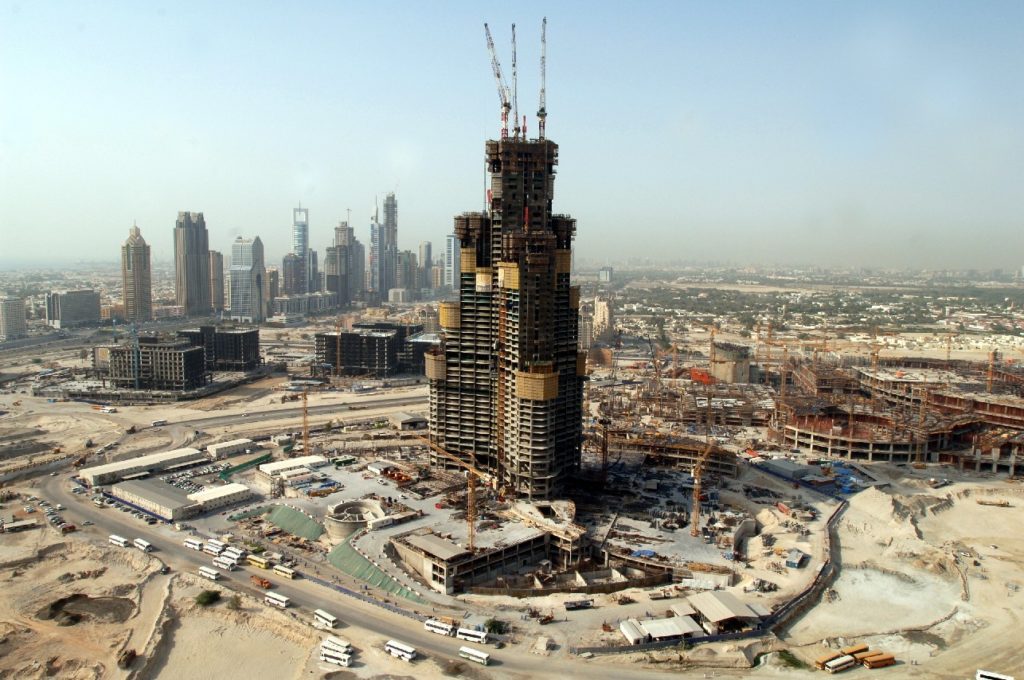Centuries ago, landscape architecture incorporated the use of gardens for plant cultivation, observation of the beautiful nature, basking, pottering and as a playground for children. Today, gardens are a form of art and are cultivated as a hobby. It is therefore clear that the landscape architecture has greatly evolved over time and shifted its focus towards more sustainable structures.
Medieval Architecture
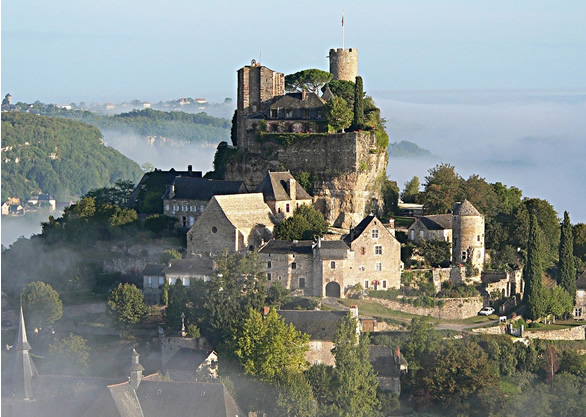
During the middle ages, (about 8000 years ago), humans began to develop complex social systems in the form of early civilisations. These civilisations cropped up in Egypt, Mesopotamia, South America, India and Asia among many others. At this point, the principal focus of landscape architecture was physical and spiritual comfort. Hence, gardens were used for religious purposes, harmony with nature, bird watching and basking.
In England, the medieval architecture combined the use of both wood and stone. During the Norman period, the designers copied the architecture of the Roman Empire. It consisted of great halls, curved arches, great cathedrals, vaults and patterned floors. Over the years, the architecture evolved into a gothic style that seemed to copy Islamic buildings.
Medieval parks in England were private spaces that were mainly dedicated to hunting animals such as deers, for timber, for grazing the animals and for pasture. The parks surrounded the castles and palaces and were to be visible to the royal family. Small parks were also developed for aesthetic purposes; however, they were the minority. These gardens were used for spiritual purposes and for general emotional and spiritual well-being.
Some of the plants that were grown included the pomegranate tree which was a religious symbol to the Christians here.
Modern Architecture
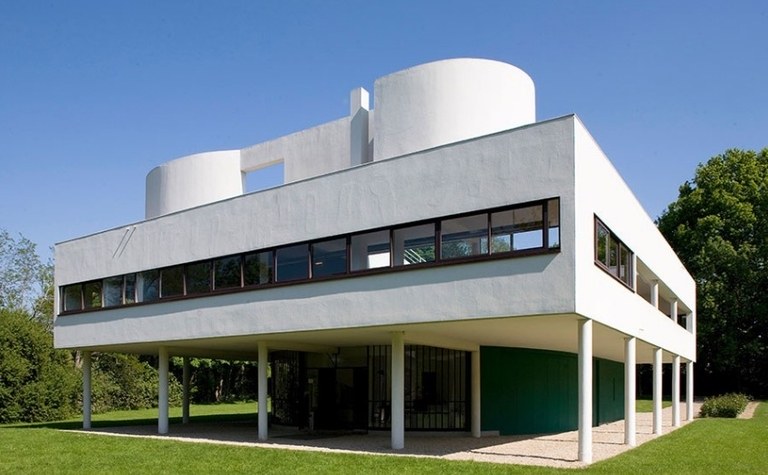
Modern landscape architecture, on the other hand, can be very minimalistic in nature and monochromatic or more natural. Landscape architects must conduct a site analysis and build a model design that makes the best use of the space.
The design of the gardens is usually both indoors and outdoors and incorporates the use of shapes and pots. These gardens also boast of ponds and sculptures that are strategically located for the best aesthetics. The plants grown in these spaces may have medicinal purposes or may be used in cooking simple meals at home. Some of the plants and herbs that are grown in these gardens include mint leaves, bay leaves, fennel, oregano, bamboo, and ferns. Fruit trees are at times grown to substitute the use of a wall. Some of the fruit plants grown are cherries, apples, and mangoes. Colourful flowers are also used to decorate the garden space. The plants are usually arranged in aesthetically appealing shapes depending on the shape and size of the garden. At times, colourful pots are used to grow the plants.
On a larger scale, landscape architecture usually involves large public spaces such as campuses, shopping centres, play grounds, walking trails and recreation centres. In addition to design work and planning, landscape architects must put in place pest control and safety measures.

